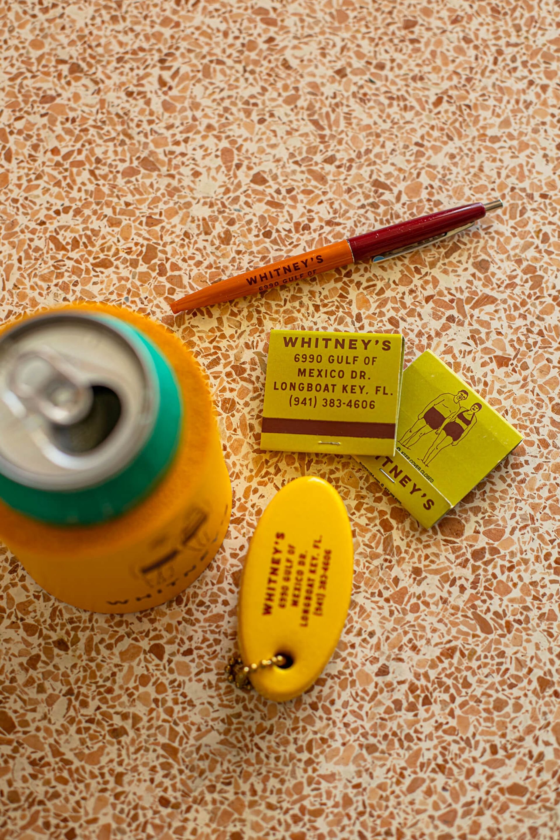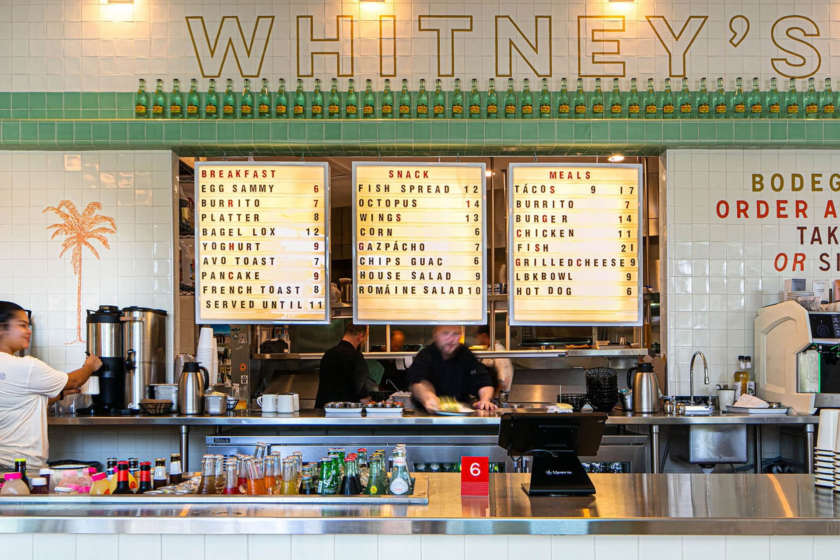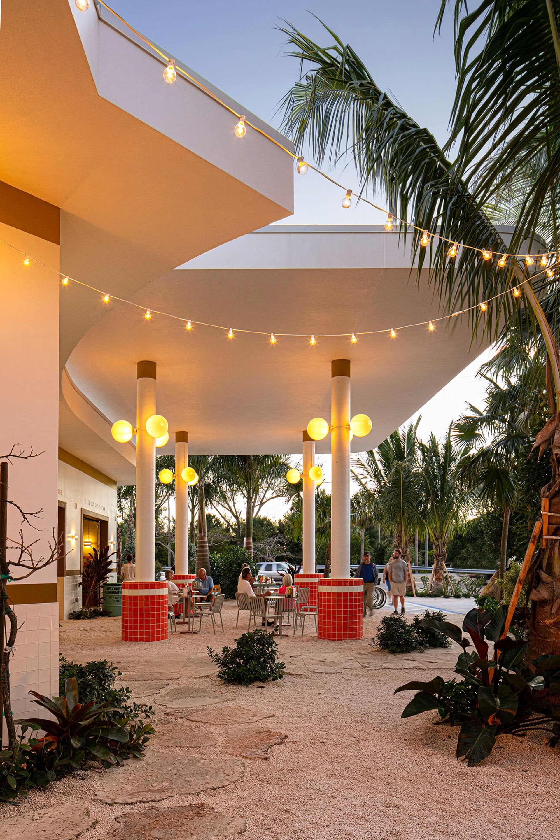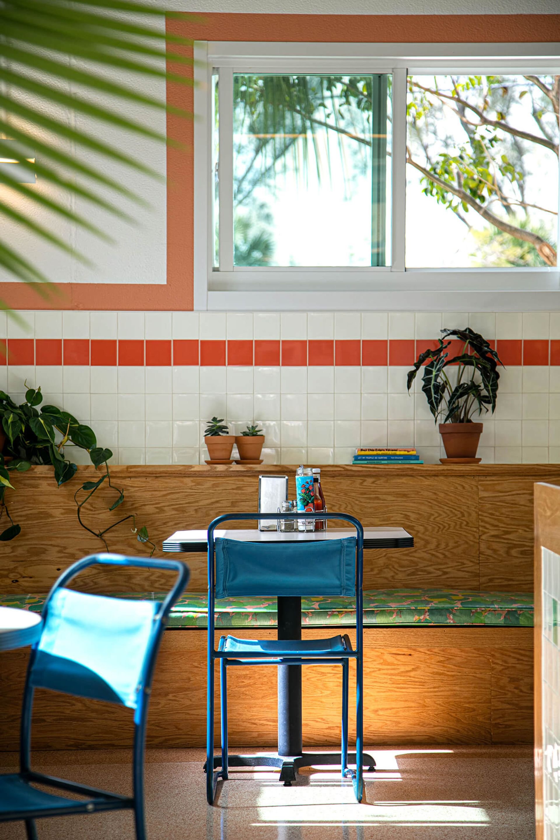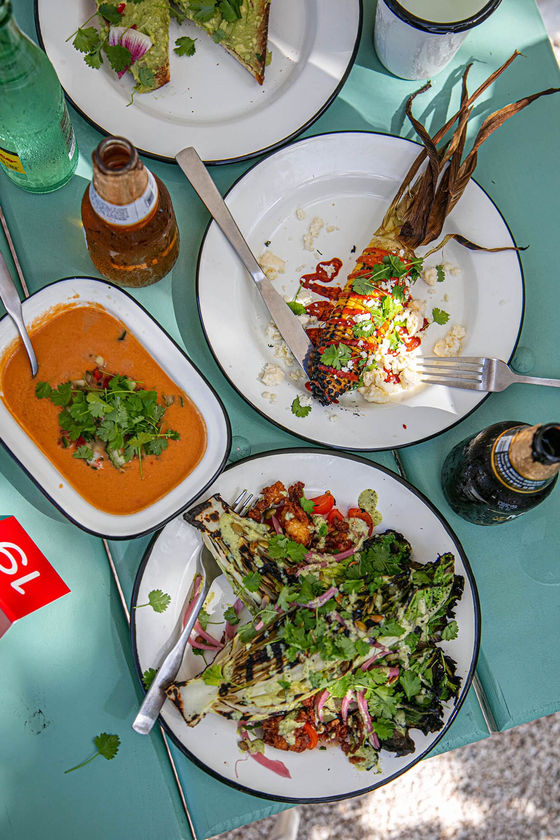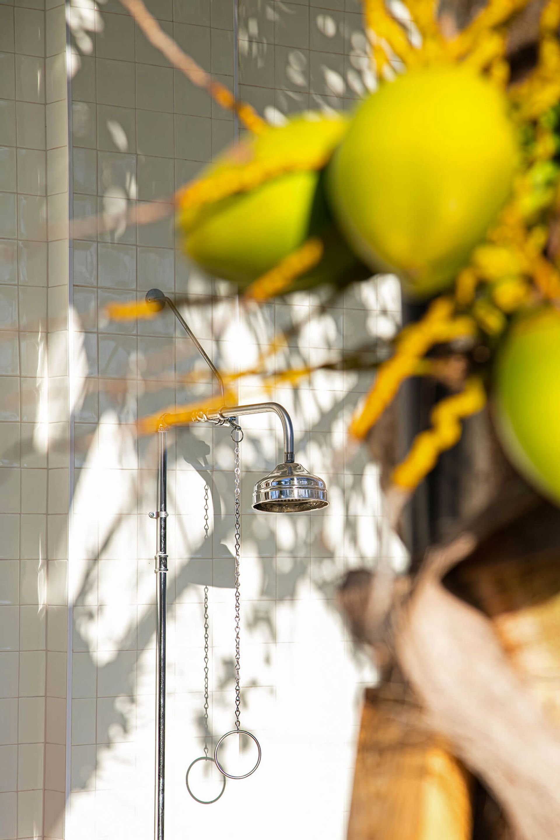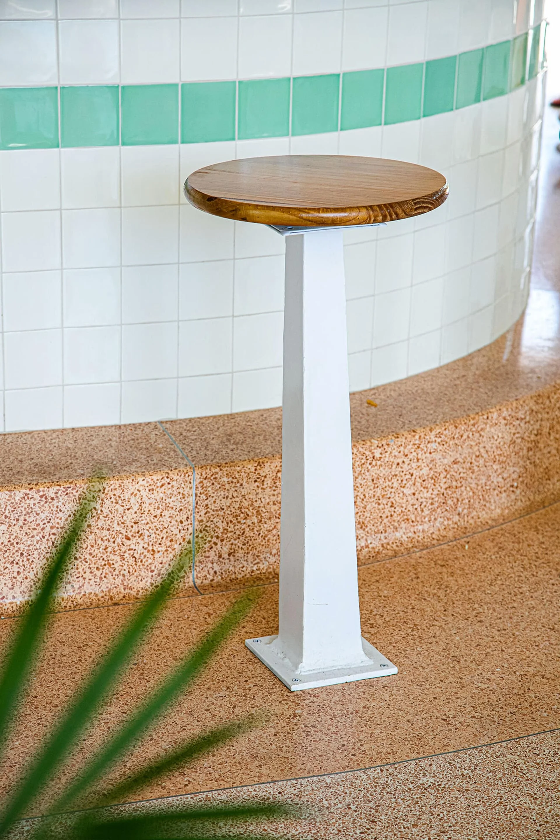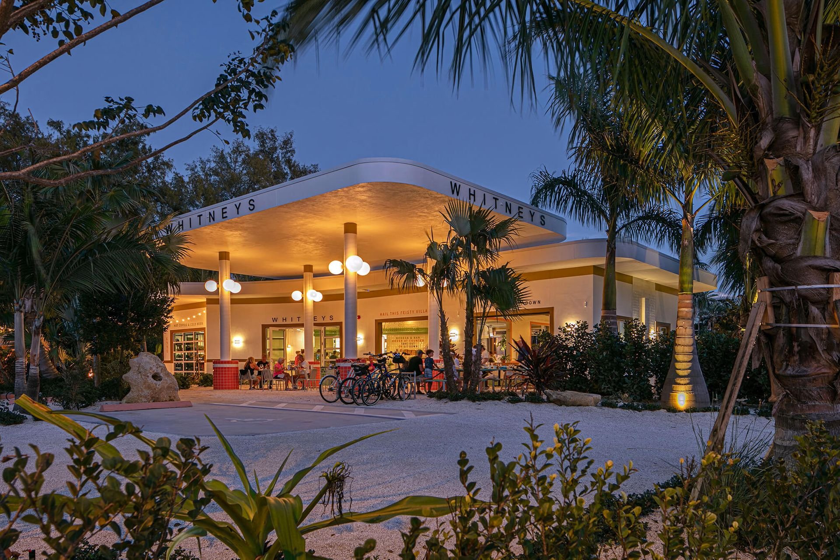
Whitney's
Long Boat Key, Florida
Role: Junior Designer as part of Studio Tack team
Scope: Renovation: 60 Seat Restaurant and Bar
Project Narrative
With a former life as service station, Whitney’s embodies natural architectural and cultural ties to its American counterparts. In Germany, Cuba, and Italy, these spaces themselves are an architectural catalogue of celebrations and responses to each country’s unique postwar optimism and values. Quirky cantilevers, towering canopies, and neon signage were all emblematic of loftier ideas.
Whitney’s is an idea whose visual language clearly communicates the values of the space, before anyone even steps inside. By maintaining original components in the property’s vernacular – the canopy, clean lines, utilitarian materials, and expansive garage windows – the connection of Whitney’s as a modern place to stop, rest, and refresh is established. Indoors, the dining space feels perfectly balanced. An elegant design is given personality through hand painted signage, a casual, open-air layout, and a corner stocked with just about everything you’d ever need for a day of escape.

